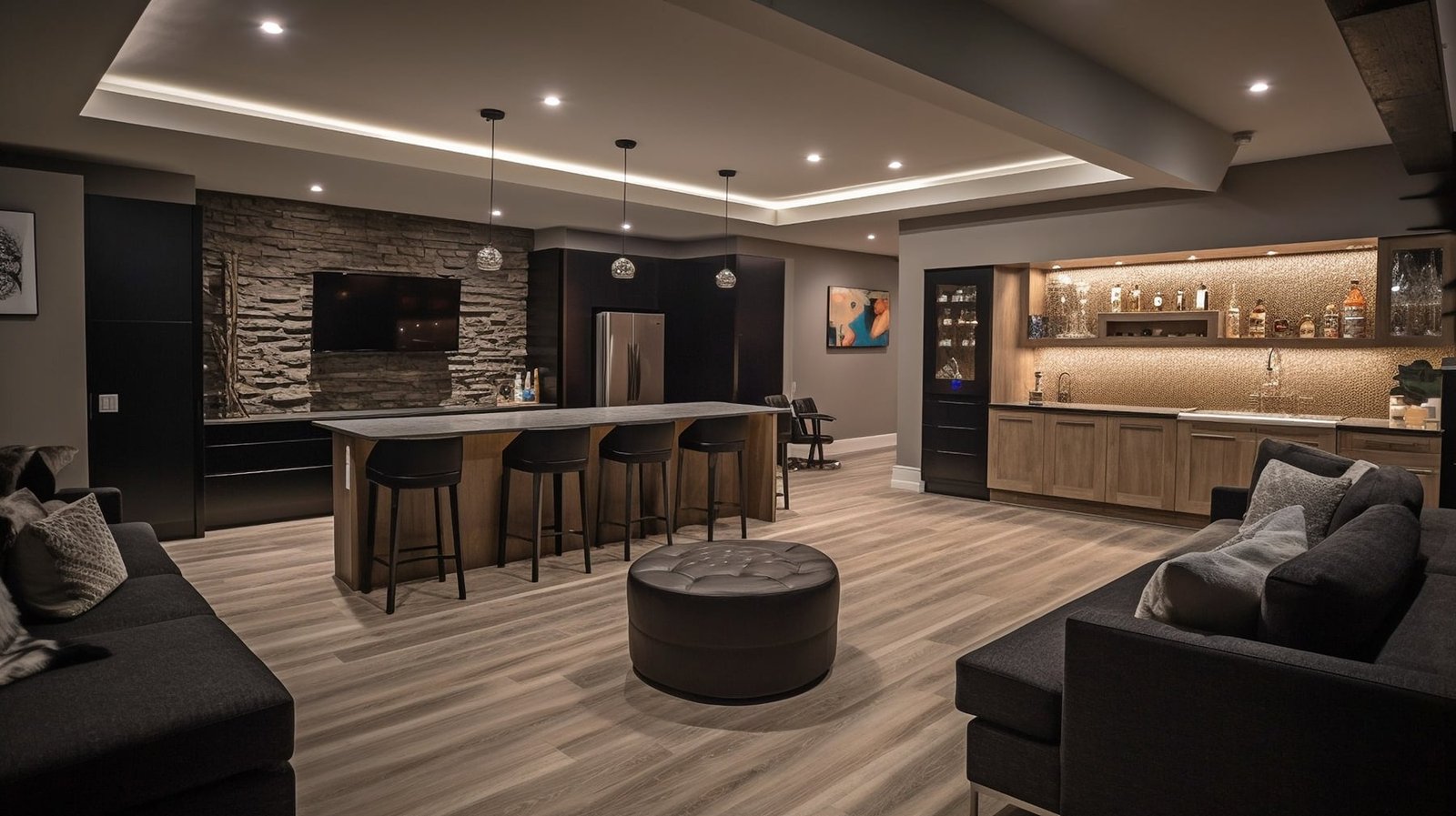
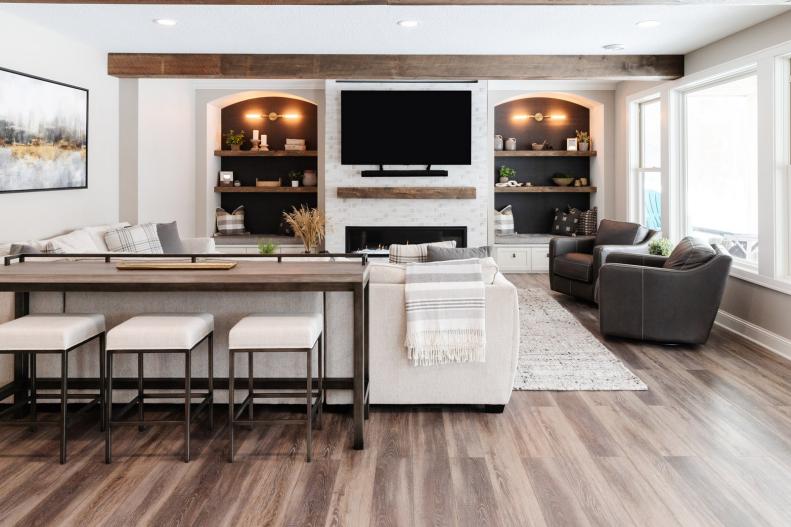
To begin, evaluate the basement’s layout and size. Identify structural elements like columns and beams. Next, determine the goals for transforming this space based on family needs and preferences.
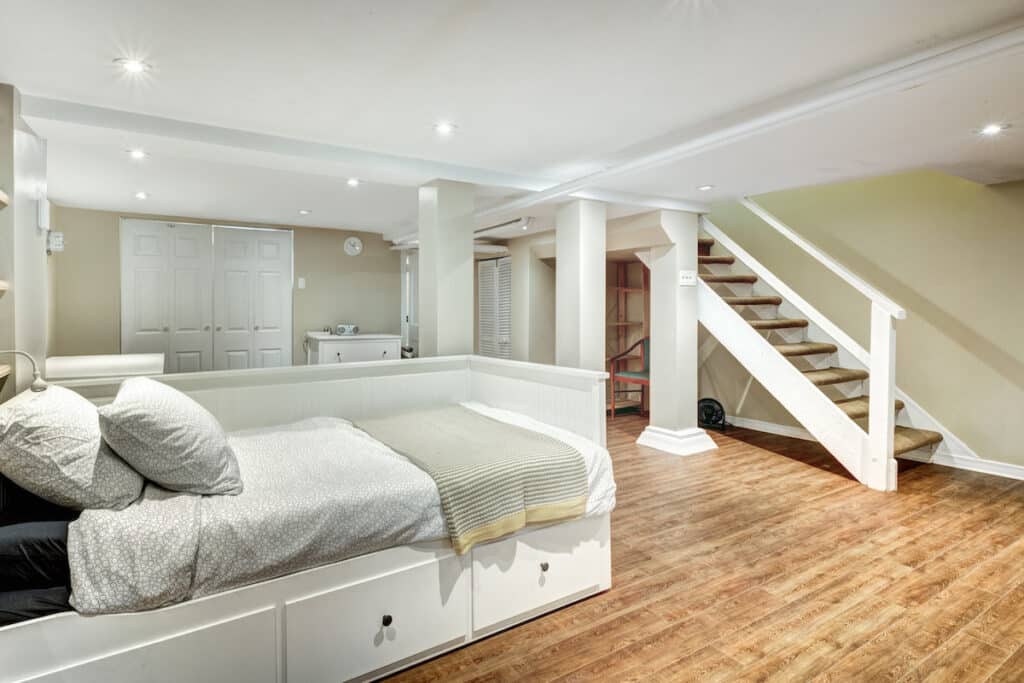
Homeowners should measure the entire basement. Identify existing structural elements like columns, beams, and pipes. Analyze the space to understand potential and constraints.

Homeowners should identify what they want to achieve. Do they need an extra bedroom, a home office, or a playroom? Their goals will guide design and functionality decisions.
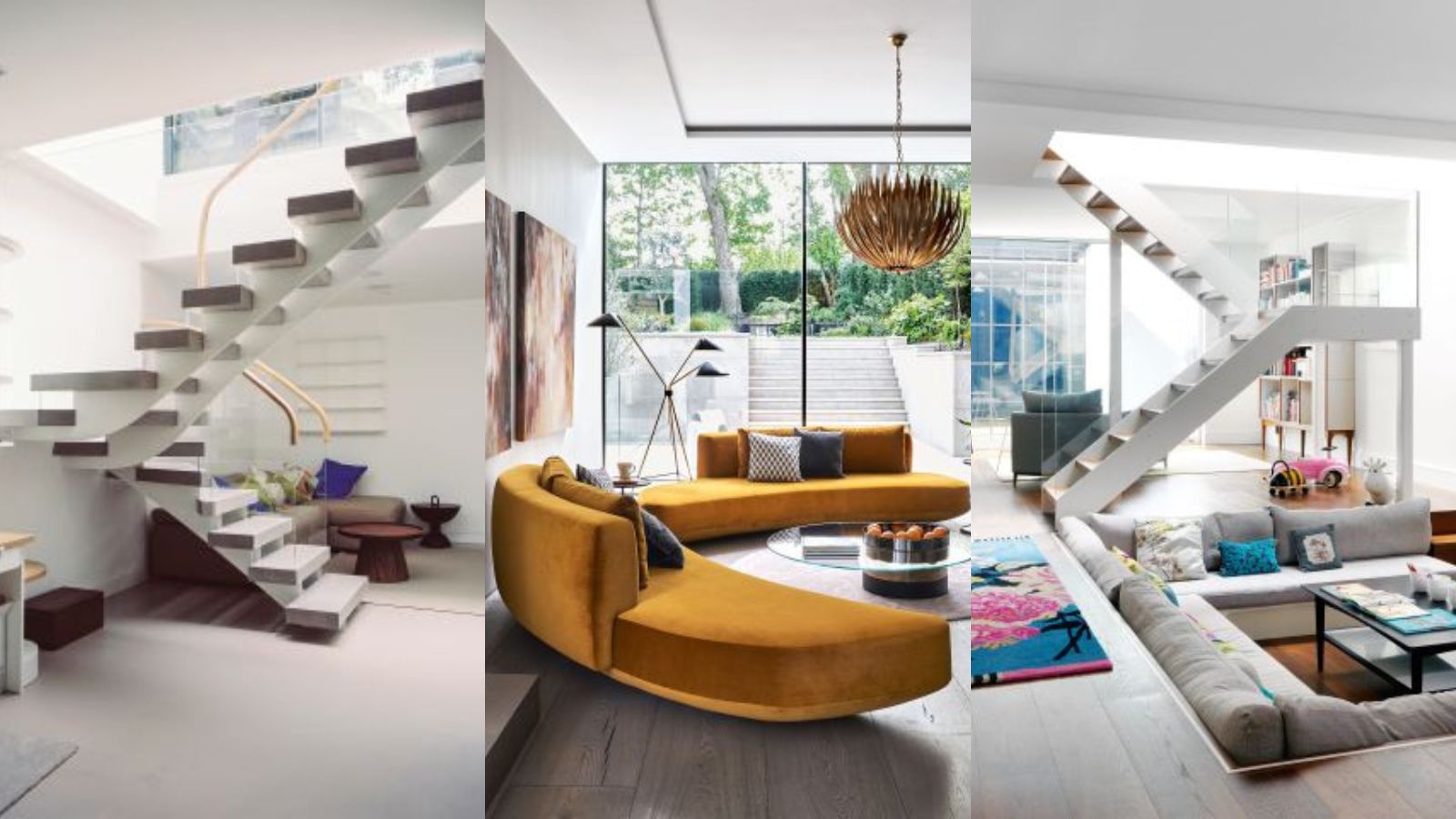
Creating multi-functional zones is essential. Each area should serve a dual purpose. Maximize storage solutions through shelves, cabinets, and furniture. Proper organization enhances the basement’s overall usability.

Each area should have a dual purpose, combining functionality and style. A home office can share space with a guest room. A play area can double as a workout zone.
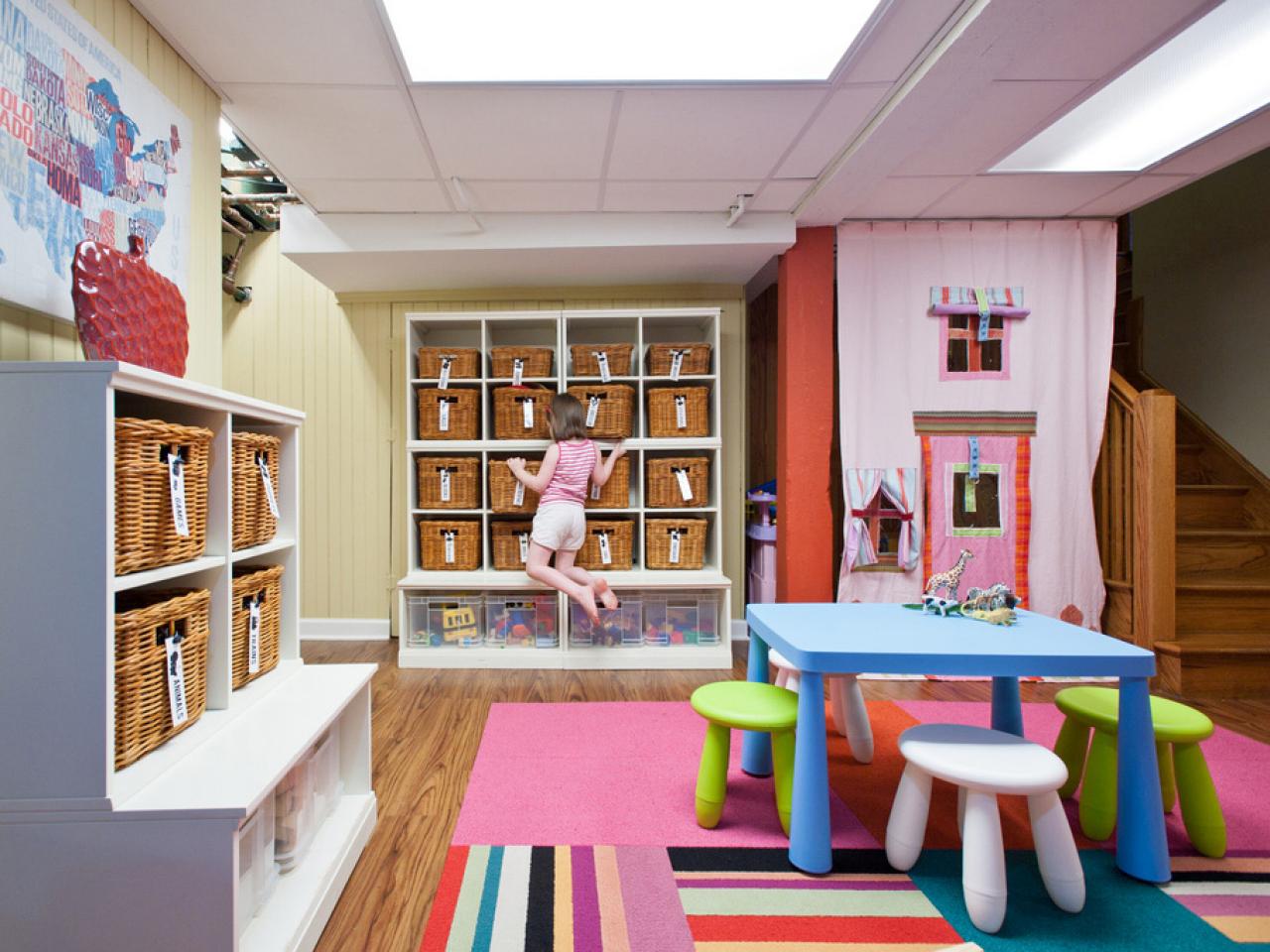
Utilize built-in shelves and cabinetry to keep items organized. Opt for under-stair storage to maximize unused space. Install wall-mounted racks for bikes and other large equipment.

Consider installing egress windows or light wells. Use reflective surfaces to amplify light. Skylights also provide daylight and allure to basement spaces.
Ensure proper air circulation with exhaust fans. Consider dehumidifiers to manage moisture levels. Incorporate air vents to maintain fresh air flow.
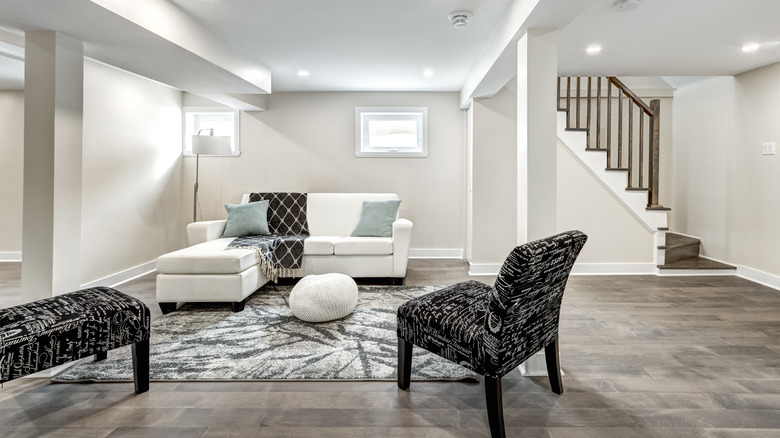
Consider installing egress windows or light wells. These methods let natural light flood the space. Reflective surfaces can amplify light. Skylights also add both daylight and allure.

Proper ventilation is essential for reducing moisture and preventing mold growth. Install exhaust fans or dehumidifiers. Consider vented windows to ensure fresh air circulation and maintain a healthy environment.

Choosing suitable flooring for basements involves considering moisture resistance and durability. Popular options include vinyl planks, tiles, and sealed concrete. For ceilings, use drop ceilings or painted exposed beams for added height.

Vinyl planks offer moisture resistance and durability. Tiles are also a solid choice due to their water-resistant properties. Sealed concrete provides an industrial look and longevity.

Drop ceilings provide easy access to utilities and a clean look. Exposed beams add character and create a sense of height. Painted ceilings can brighten and visually expand the space.
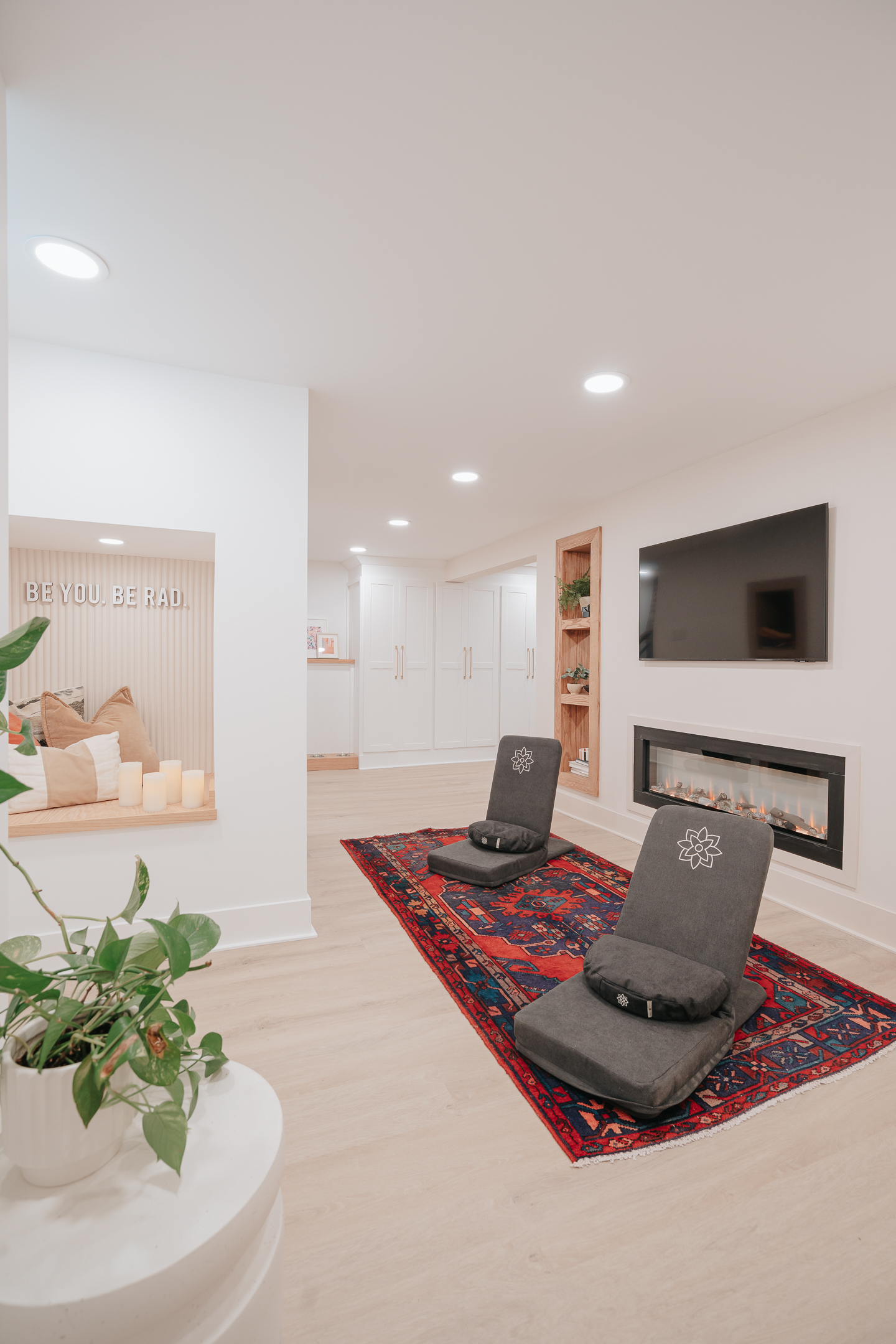
Homeowners can create a perfect entertainment zone with a big screen and cozy seating. For relaxation, a comfy sofa and soft lighting make the basement inviting.

Homeowners can integrate a big screen TV and surround sound system. Adding comfortable seating like sofas or recliners enhances the experience. Consider a mini-bar for added convenience.

Homeowners should focus on cozy furniture and soft lighting. Adding plush rugs and throw pillows can enhance comfort. Consider calming colors on the walls to create a soothing atmosphere.
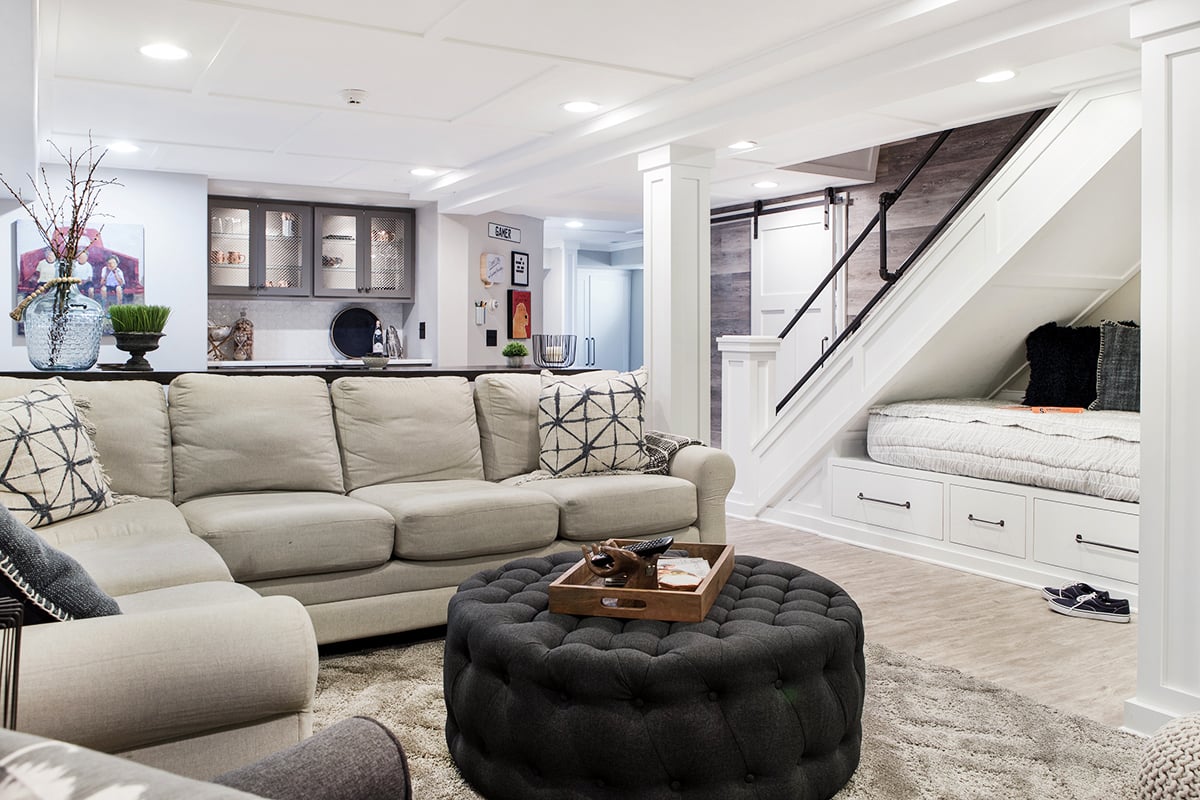
Transforming a basement maximizes home space. Consider layout, lighting, and multi-functional design. Focus on ventilation, suitable flooring, and creating comfortable zones. Thoughtful planning ensures successful renovations.

Utilizing smart layouts, optimizing natural light, and creating multi-functional zones can transform basements. Efficient storage solutions and proper ventilation enhance usability, turning them into valuable living spaces.

Plan thoroughly. Set a realistic budget. Choose quality materials. Prioritize lighting and ventilation. Hire experienced professionals. Regularly inspect the progress. Stay flexible and adaptable to changes.



